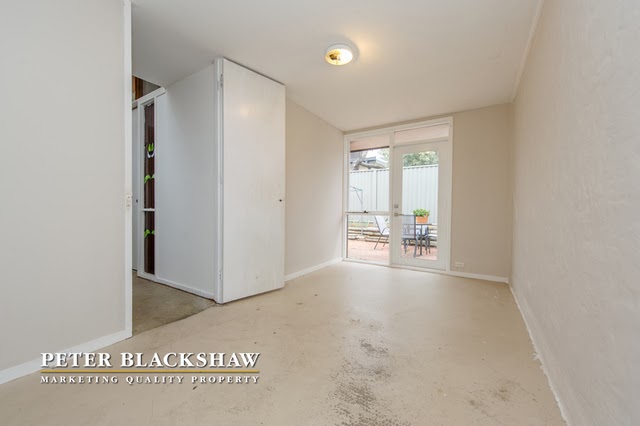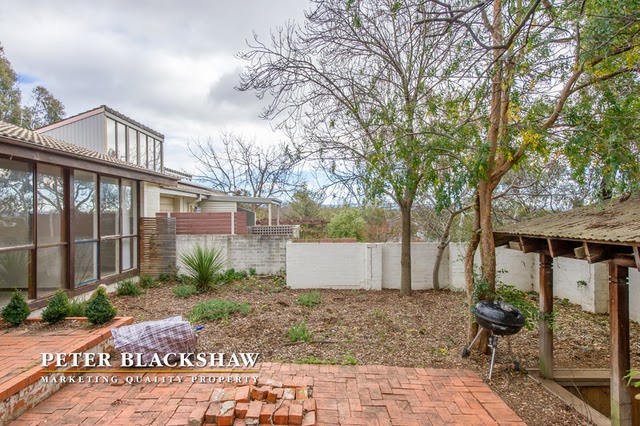One of the big questions for most renovators is whether or not they should live in the house they are renovating or move out. For us we didn't have a choice, the house was unlivable - no working bathroom, kitchen or floors so living there was not an option.
The biggest factor in determining this is what sort of renovations you are planning on undertaking, for example, renovating your en suite while you have a working bathroom is not something that you will need to move out for. But if the scope of your project is long term and will require numerous rooms to be looked at it might just be worth moving out to save yourself the stress alone. A number of people find that the stress of renovation doesn't come from the actual work itself, it is
from the feeling of living in a state of chaos for a number of months.
Another important factor to consider is financial security, do you have enough money to be able to move out of your house while you renovate? There are a number of costs associated that would normally have to pay for once, but you will be need in both places for the time of the renovation. This can include things such as rent, utilities, transport between the two places, plus essentials that you will need at both houses - food, water, toilet paper, coffee etc.

In the end it is a personal decision of whether you can afford the cost of temporary accommodation, or whether the stress of living in chaos for the duration of the renovation is worth it to save the money. Personally I'm glad we were unable to live in our place when we renovated, as I don't think I could deal with not having all my creature comforts of home!





































